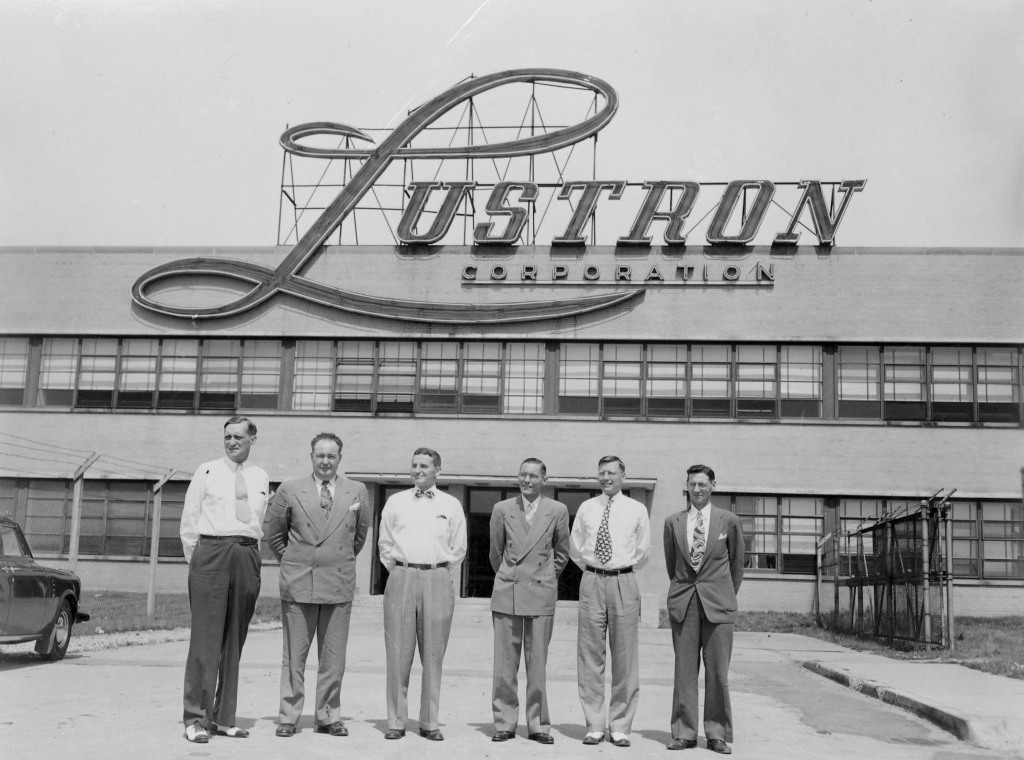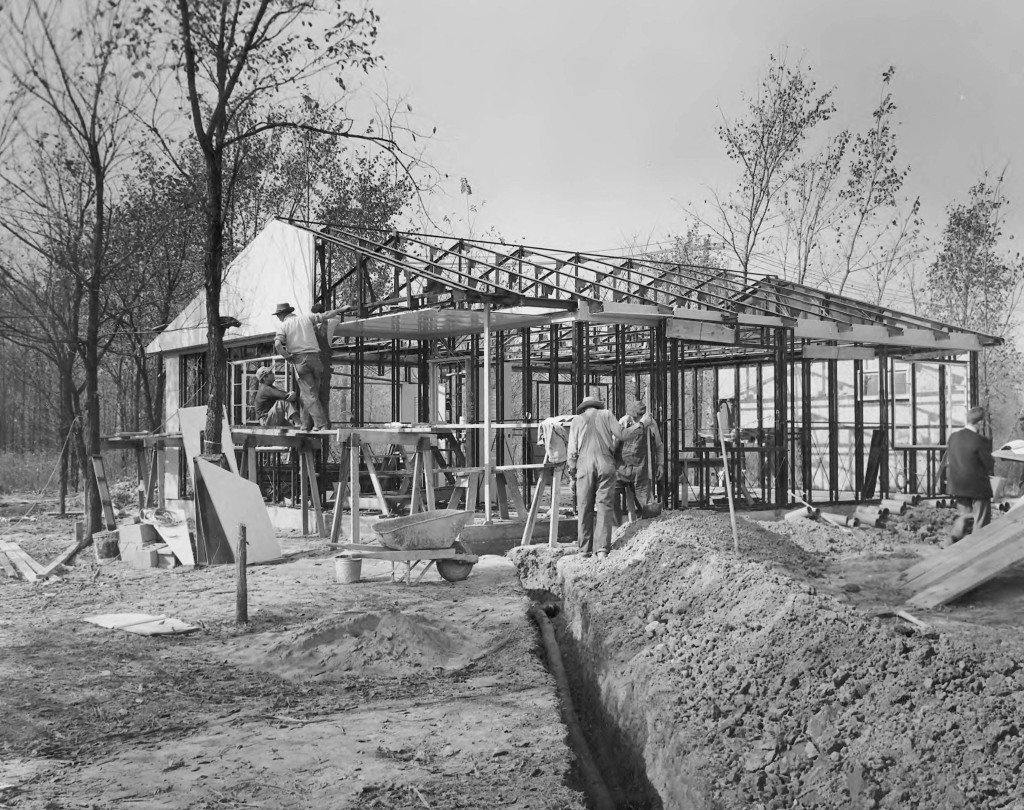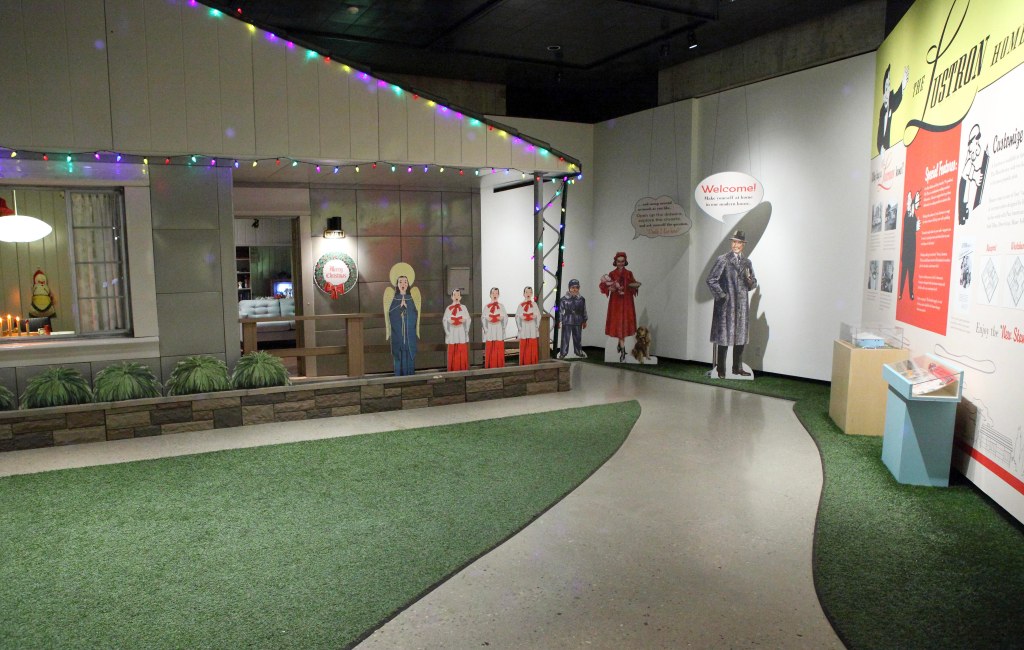The United States entered a remarkable era of prosperity after World War II ended. Returning soldiers set their eyes on the suburbs, and the Lustron Corporation was established to meet their demand for housing. Nearly eighty years have passed since it was founded, but the company’s old homes maintain a fanatic following! I’ve written about Lustron homes in Muncie and Anderson, but a recent trip to Richmond revealed five in the Rose City.

The first Lustron house I encountered in Richmond sits on Berwyn Lane in the Ravinia Park addition. With an intact enameled steel roof and visible 2×2 foot panels, the “Maize Yellow” home has hardly changed since it was built! According to the assessor, it was assembled during the Truman Administration in 19501.

Richmond’s second Lustron sits catty-cornered from the first. The building has been altered since it was built in 19492, but its bay window and floorplan give away its provenance. Lustron Corporation offered a garage and breezeway as part of an optional builder’s package, and I wouldn’t be surprised if the originals stood underneath the shingles and siding.

Richmond’s third Lustron is on Avon Lane, just a hop, skip, and jump away from the first two. As evidenced by its yellow trim and pairs of tiny bedroom windows, the “Surf Blue” home was one of the company’s first five-hundred homes3! Assembled by V.H. Jeering & Sons, it served as an early model home for the city. The house was open for tours and inspection the week of February 27, 19494.

The fourth house sits in the Berry Hill addition on Richmond’s north side. Built in 1950, it was kind of a latecomer to the Lustron scene5. Like the second and third I visited, the “Dove Gray” home still features its original steel panels and roof. Although many have been removed over the years, I was happy to see Lustron’s distinctive squiggly trellis still intact.

As far as I know, Richmond’s last Lustron home sits on 13th Street across from Clear Creek Park. A three-bedroom variant of the other four houses, Earlham Heights’ “Desert Tan” dwelling was built in 19496. A sizable addition expanded the home to the west, but its steel panels and protruding window reveal its Lustron origin.

I’ve heard another Lustron house may stand in Berry Hill near the “Dove Gray” model I found, but I wasn’t in town long enough to take a deeper dive. I did learn of another nearby in Cambridge City, though, and I stopped to take a picture of it on my way home. The house sits on U.S. 40 just west of State Road 1. Another “Desert Tan” model, the home was built in 1950. It seems to be original despite the replacement of its trellis7.

Richmond and Cambridge City are awash with grand old homes, but few stand out like the six Lustrons I found. Even after seventy-five years, the houses still embody the futuristic aspirations of the Chicago Vitreous Enamel Product Company. Once World War II building restrictions were lifted8, the firm founded the Lustron Corporation to provide soldiers with suburban homes.

Led by inventor Carl Strandlund and backed by government funding, Lustron built modular homes of enameled steel from an old airplane factory in Columbus, Ohio. With a price tag that ranged from $7,000 to $9,0009, a prefabricated Lustron house promised substantial savings compared to traditional homes of similar size.

After partial assembly at the plant, the steel homes arrived by truck and were swiftly erected atop a concrete slab by a local team of builders. It was a tricky job: each Lustron house used more than 3,300 individual components10. Pieces occasionally went missing in transit!

In 1949, encountering a finished Lustron for the first time probably felt similar to stumbling across an alien ship. Every element, inside and out, was steel. Need to hang a painting? Use a magnet! Have to tidy up for guests? Dig out the hose and some carnauba wax! The company boasted that its homes resisted “weather, wear, and time11.”

Lustron houses were available in four colors and four floorplans, the Westchester Deluxe, the Newport, and the Meadowbrook. All of Richmond’s appear to be Westchester Deluxe models, which were the most popular12. They also featured seven closets and pocket doors, along with built-in metal bookcases, china cabinets, and vanities13. A bizarre washing-machine-and-dishwasher combo called the Thor Automagic was even part of the package! Ultimately, the appliance proved unpopular.

The number of Lustron homes in Wayne County is a testament to the concept’s promise, but the company’s journey came to an abrupt halt. Despite ample funding and widespread acclaim, production fell significantly short of its ambitious targets. Lustron declared bankruptcy in 1950 after only delivering about 2,500 homes, 5% of what it promised.

The Lustron Corporation’s downfall was influenced by escalating material costs14 and opposition from the conventional construction sector15. Nevertheless, about 1,500 of the homes it constructed still exist today! One even serves as the focal point of the Ohio History Center’s 1950s exhibit an hour and a half east of Richmond in Columbus.

I’ve only been to fifteen Lustrons in the area, but Richmond’s impressive slate bests what Muncie and Anderson have to offer. Nearly seventy-five years after they were built, I’m glad Richmond’s colorful Lustrons still stand in testament to the spirit of innovation and optimism that gripped the United States in the years following World War II.
Read more about the Lustron exhibit at the Ohio History Center here. See a variety of Lustron houses in the Indianapolis suburb of Broad Ripple here.
Sources Cited
1 Wayne County Office of Information & GIS Services. (2024). Parcel ID: 029-17950-00. Wayne County, Indiana Assessor. map, Richmond, IN.
2 Wayne County Office of Information & GIS Services. (2024). Parcel ID: 029-35025-00. Wayne County, Indiana Assessor. map, Richmond, IN.
3 About (n.d.). The Lustron Locator. Web. Retrieved March 22, 2024.
4 Now we can take your order (1949, February 25). The Richmond Palladium-Item. p. 16.
5 Wayne County Office of Information & GIS Services. (2024). Parcel ID: 029-40004-00. Wayne County, Indiana Assessor. map, Richmond, IN.
6 Wayne County Office of Information & GIS Services. (2024). Parcel ID: 029-25313-00. Wayne County, Indiana Assessor. map, Richmond, IN.
7 Wayne County Office of Information & GIS Services. (2024). Parcel ID: 019-01526-00. Wayne County, Indiana Assessor. map, Richmond, IN.
8 HUD’s Historical Timeline 1930-2020 (n.d.).Office of Policy Development and Research. The United States Department
9 Potter, B. (2021, March 31). The Lustrous Home. Construction Physics. Web. Retrieved March 13, 2024.
10 Davis, R. (1993, March 7). Some Lustrous ‘dream homes’ remain intact. The Muncie Star. p. 3.
11 “Compact, Beautiful Lustron Homes: Newport Two-Bedroom and Three-Bedroom Sizes.” Lustron Corporation [Columbus]. Brochure.
12 Halliwell, A. (2018, November 8). The Luster of Lustron. The Rochester Post- Bulletin. Web. Retrieved March 13, 2024.
13 Heuchert, E. (n.d.). Lustron Homes. Minneapolis Historical [Minneapolis]. Web. Retrieved March 13, 2024.
14 Martinez Euklidiadas, M. (2023, April 4). Lustron, The Failed Initiative To Create Prefabricated Homes Made Entirely From Steel. Tomorrow City. Web. Retrieved March 14, 2024.
15 Reiss, R. (1978, July 23). When Lustron Lost its Luster. The Columbus Dispatch.
16 (See footnote 3).

How fortunate that so many remain in Richmond! I do really love the idea of these homes but wonder what it would be like to live in one. The model home in Columbus has no roof so it’s hard to tell but it definitely had a different feel inside. Thanks for linking to my story!!
LikeLiked by 1 person
I doubt! I wouldn’t love living in one, but I like the idea. I do love that Richmond has at least one of every color! Four of them are just off US-40, and three of the four are within two blocks of each other!
LikeLiked by 1 person
That’s awesome!!!
LikeLike
I’d really love to see inside a couple of them – now, I mean. They seem small, but I’ve learned about and toured several of what are called “jackrabbit shacks” out in the CA desert, and they’re much smaller but still seem livable.
These are claim cabins of the minimum size legal to establish a claim out here in the 20s-40s. Many of them are prefab, also, and they command seven-figure prices nowadays, in exchange for pioneer-style primitive conditions and 300-400 sq/ft of indoor living space. 😅 So I bet a Lustron would feel downright indulgent in comparison!
Maybe sometime you knock, explain you’re doing a project and ask for a walk-through or something, and then report back? Or call, so they have time to break out that carnauba wax? 😆
LikeLiked by 1 person
https://www.realtor.com/realestateandhomes-detail/1729-W-11th-St_Anderson_IN_46016_M41268-90007?cid=sem_7537312749_20548394769__:G:s&s_kwcid=AL!15120!3!!!!x!!&gad_source=1&gbraid=0AAAAAD6NRB9Bh-OMdJAnIFnDBczxqKPVa&gclid=EAIaIQobChMIxOHQh_C_hQMVV1BHAR38TAPLEAAYASAAEgJmJfD_BwE&gclsrc=aw.ds
LikeLiked by 1 person
Oh! Duh-doyyy. Thank you!
Fascinating. Somehow it gives me an uncanny-valley feeling. One time I saw in a mobile home, and it feels a little like that inside – although outside, it looks like any permanent house.
LikeLiked by 1 person
It does sort of give the vibe of a manufactured home or a trailer. I’m not sure if it’s the wall panels or the built-ins.
LikeLike
For me, it is those things, but it’s also the somewhat flimsy strip of a baseboard where the walls meet the floor. It looks like peel-away vinyl.
LikeLiked by 1 person
That may be the case with this one. I wouldn’t be shocked if it was vinyl. I see a couple other unfortunate “upgrades” made.
LikeLiked by 1 person
Yeah. 🥴 It’s a good thing that Ohio museum has a walk-through Lustron as part of its permanent collection! That helps one to see it with 1949 or 1950 eyes.
LikeLiked by 1 person
I’d love to go see it, though a friend who has been there says there’s no roof or ceiling so it’s hard to get a full picture.
The black and white interior photos I shared are from an NRHP survey of Lustron houses in Porter County near Michigan City, Indiana. They were taken in the early 90s.
LikeLike
I am kind of amazed that these have withstood the elements so well after nearly 75 years. I would have expected that water would find its way into some hidden areas and structural rust would become a problem, just as it would be with a new car that has never moved since 1949 or 1950. These were evidently quite well engineered to avoid such a plague.
And thanks for the link to the for-sale listing for one of these. I would imagine that quite a few of them might exhibit a little butchery, like the way a back door was installed in that example.
LikeLiked by 1 person
I gather that their robust assembly was part of what led the construction industry to lobby against them. The butchery in that one was disappointing. It’s about three minutes from work in a bridge neighborhood. It sold a couple weeks after I took a photo of it.
I’ve read owners of Lustron houses cautioning prospective buyers that, if they ever intend to add on or remodel, it’s best to look elsewhere.
LikeLiked by 1 person